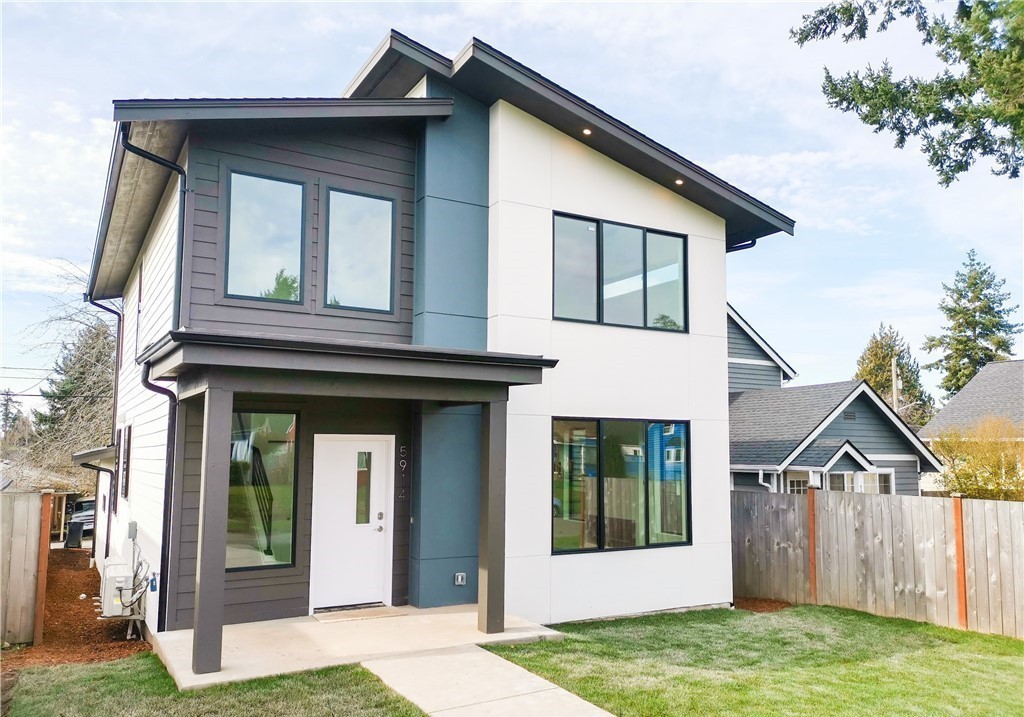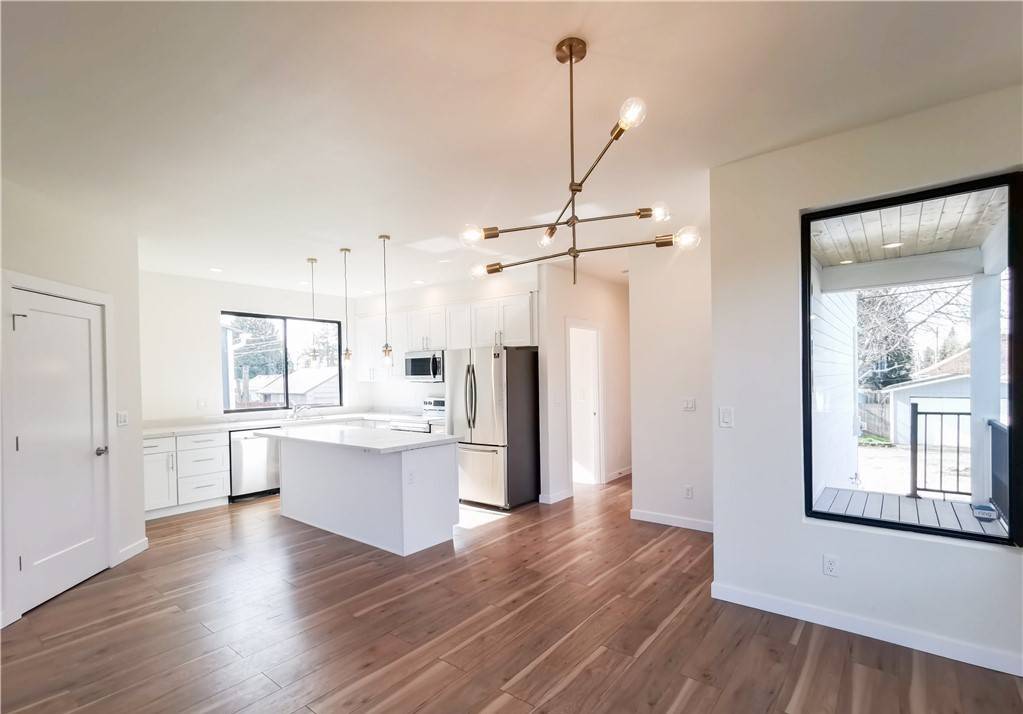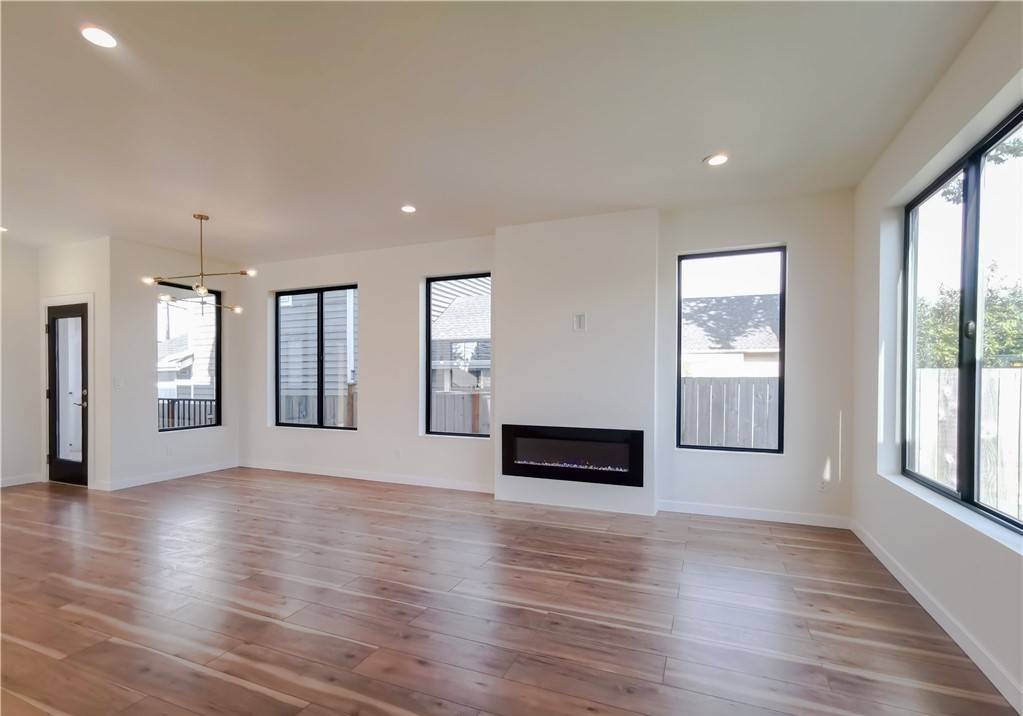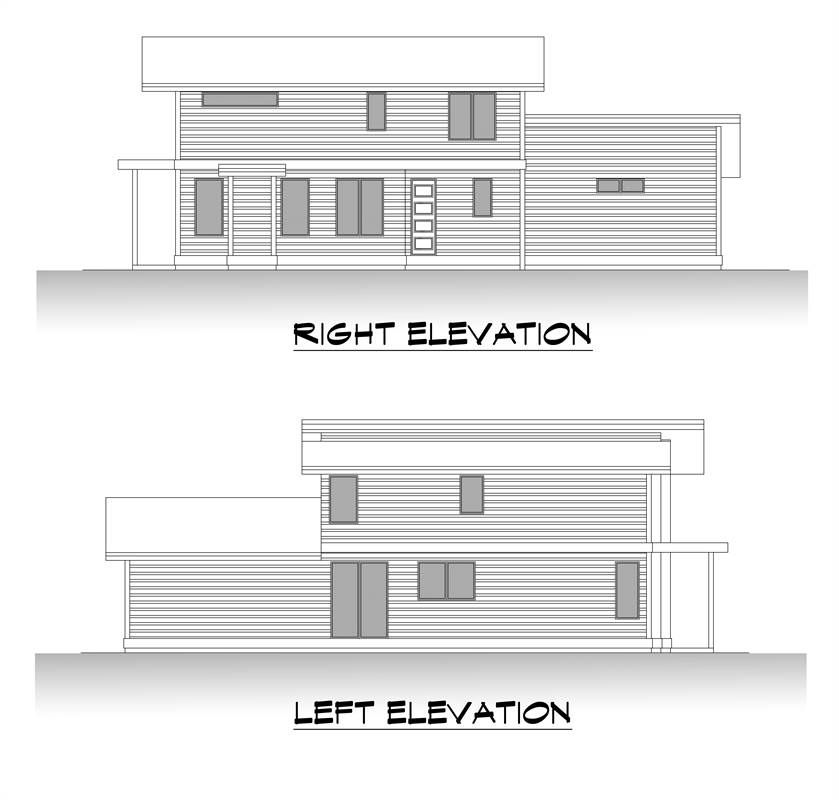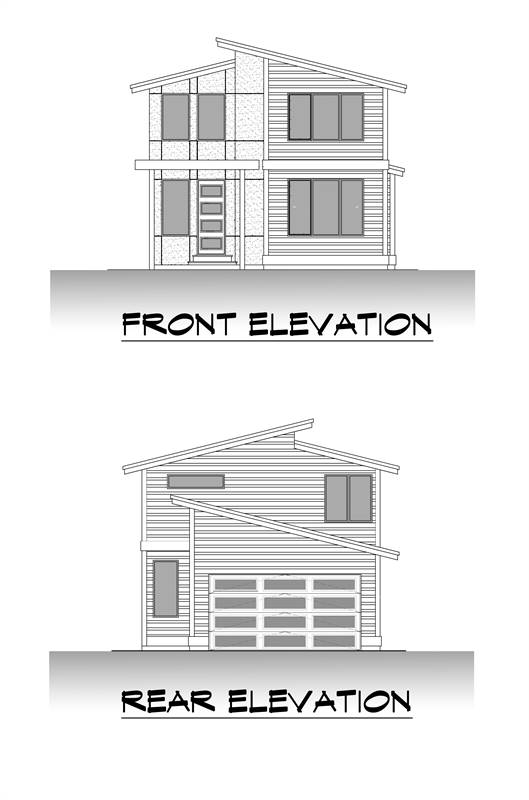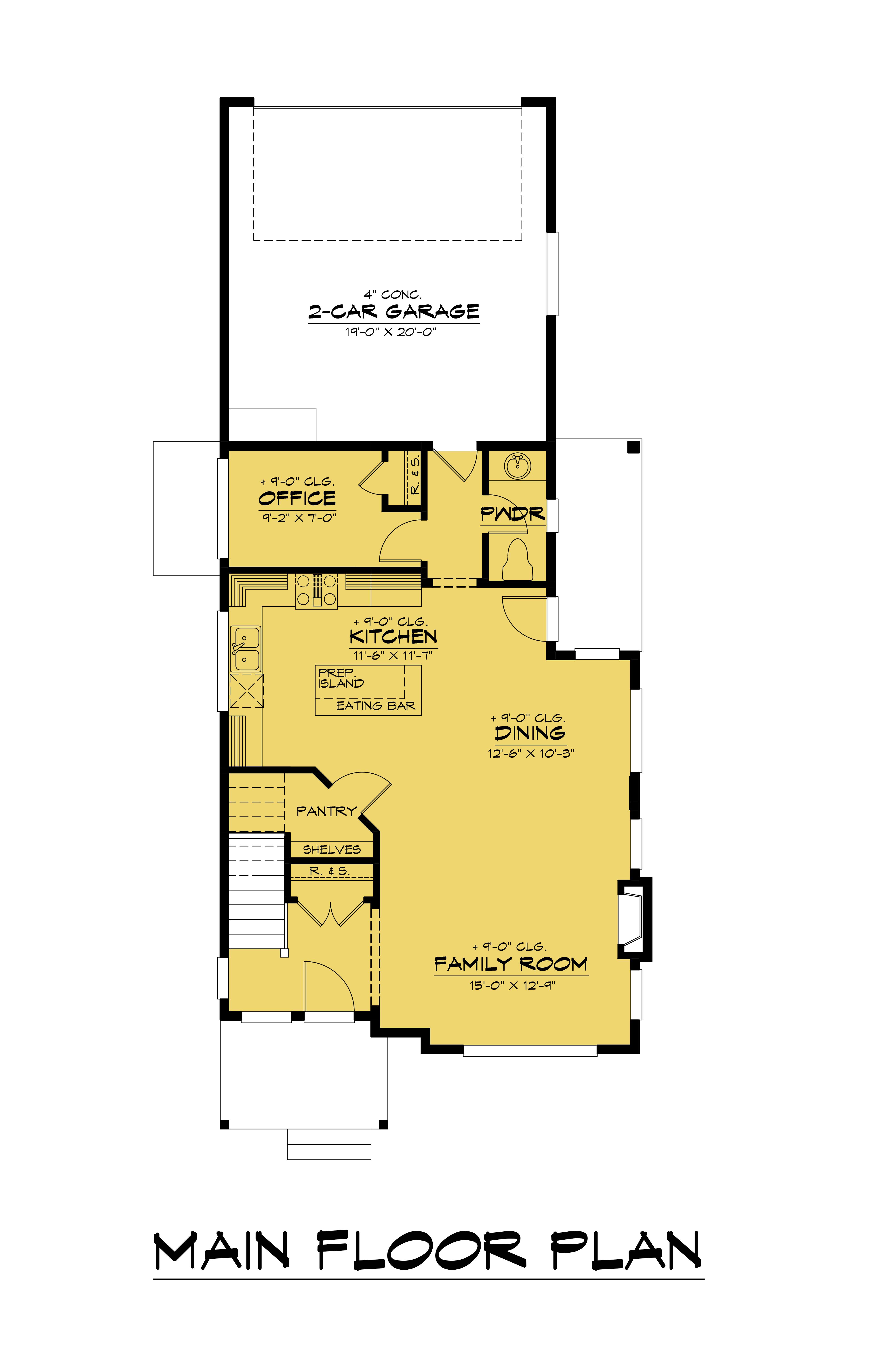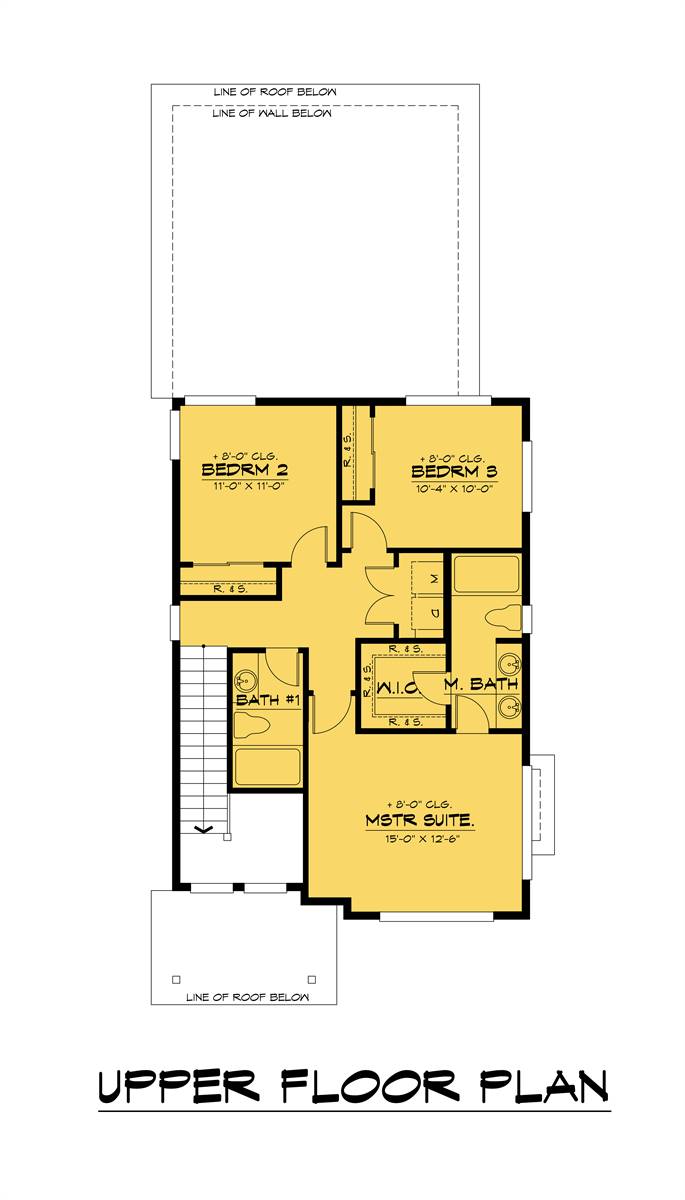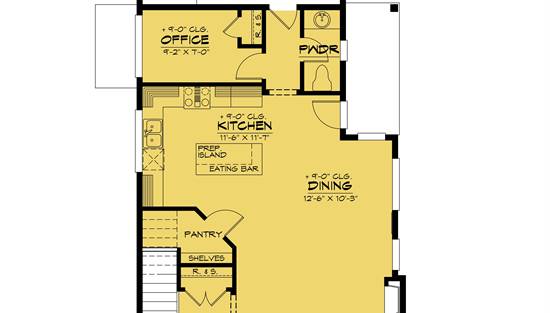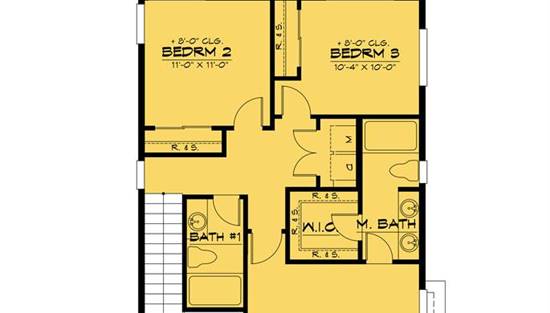- Plan Details
- |
- |
- Print Plan
- |
- Modify Plan
- |
- Reverse Plan
- |
- Cost-to-Build
- |
- View 3D
- |
- Advanced Search
About House Plan 6639:
House Plan 6639 is the perfect modern home for maximizing a through lot affordably! It offers 1,621 square feet, three bedrooms, two-and-a-half baths, and a two-car garage with rear entry. The main level is where you'll find the open-concept living spaces with an island kitchen, the office, and the powder room. All the bedrooms are grouped upstairs. The primary suite has its own four-piece bath while the other bedrooms share a hall bath. The laundry is also located on the second level to simplify this chore!
Plan Details
Key Features
2 Story Volume
Attached
Covered Front Porch
Covered Rear Porch
Double Vanity Sink
Family Room
Family Style
Fireplace
Foyer
Great Room
Home Office
Kitchen Island
Laundry 2nd Fl
L-Shaped
Primary Bdrm Upstairs
Open Floor Plan
Rear-entry
Suited for narrow lot
Walk-in Closet
Walk-in Pantry
Build Beautiful With Our Trusted Brands
Our Guarantees
- Only the highest quality plans
- Int’l Residential Code Compliant
- Full structural details on all plans
- Best plan price guarantee
- Free modification Estimates
- Builder-ready construction drawings
- Expert advice from leading designers
- PDFs NOW!™ plans in minutes
- 100% satisfaction guarantee
- Free Home Building Organizer
.png)
.png)
